The Avenue - Apartment Living in Nederland, TX
About
Office Hours
Monday through Friday 8:00 AM to 5:00 PM.
Looking for Nederland apartments for rent? Welcome home to The Avenue Apartments, the best-kept pet-friendly community in Nederland, Texas! We are conveniently located in Golden Triangle with apartments near Beaumont and Port Arthur, TX, so everything you could need is at your fingertips. Our Nederland Avenue apartments are very close to major local employers, great shopping, fine dining and public parks like Pleasure Island and Sabine Pass. With easy access to freeways, you can enjoy other areas of Jefferson County in just minutes.
The Avenue is pleased to offer four creatively designed floor plans. Our homes range from 637 square feet to 1,101 square feet and incorporate an array of superbly appointed amenities, as listed below. These beautiful apartments in Nederland offer generous design value with surroundings that make life richer. Come visit us and make The Avenue Apartments your new home!
Floor Plans
1 Bedroom Floor Plan
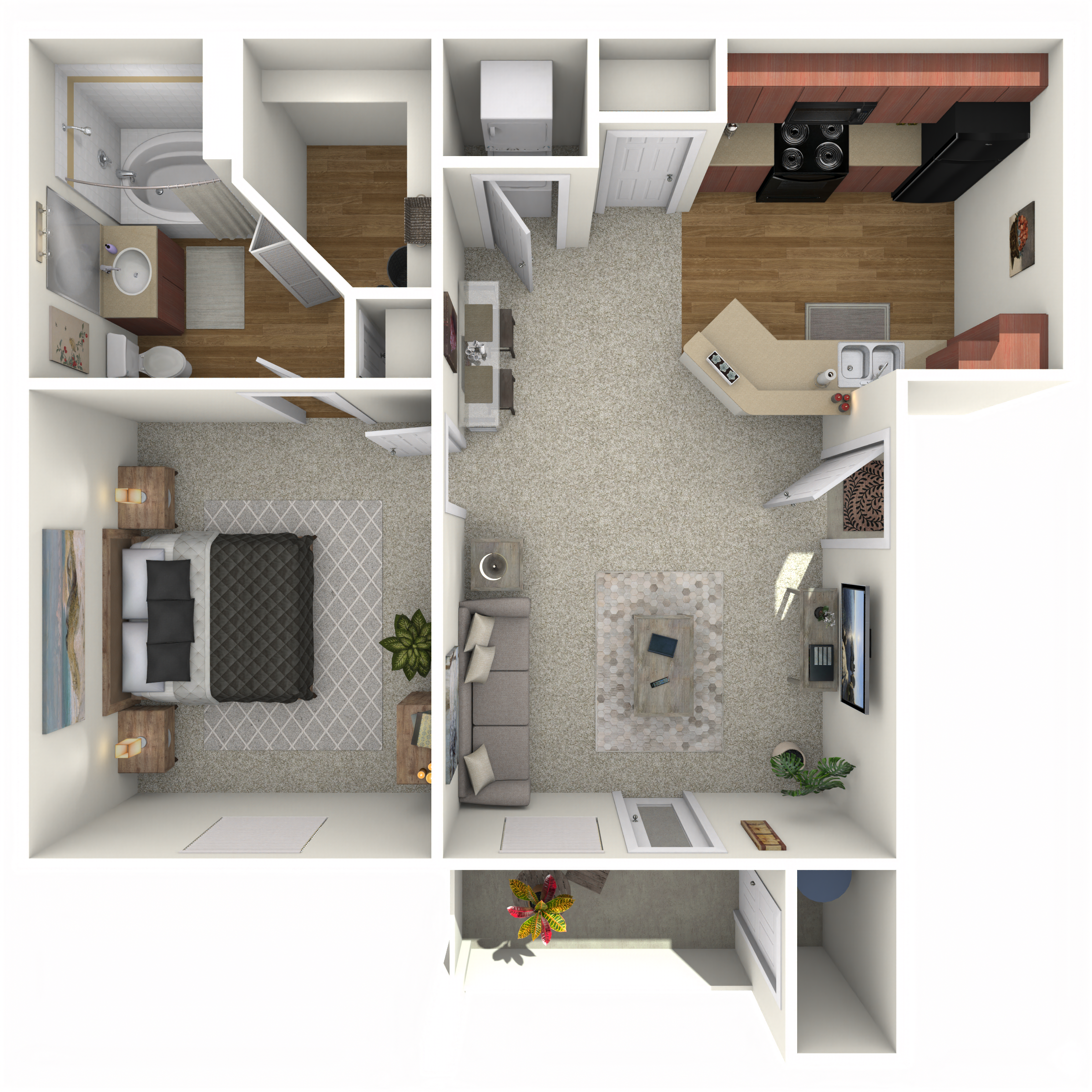
The Venetian
Details
- Beds: 1 Bedroom
- Baths: 1
- Square Feet: 637
- Rent: $999
- Deposit: $350
Floor Plan Amenities
- 9Ft Ceilings
- Air Conditioning
- All-electric Kitchen
- Balcony or Patio
- Breakfast Bar
- Cable Ready
- Carpeted Floors
- Ceiling Fans
- Central Air and Heating
- Covered Parking
- Dishwasher
- Disability Access *
- Extra Storage
- Microwave
- Pantry
- Refrigerator
- Satellite Ready
- Vertical Blinds
- Walk-in Closets
- Washer and Dryer in Home
* In Select Apartment Homes
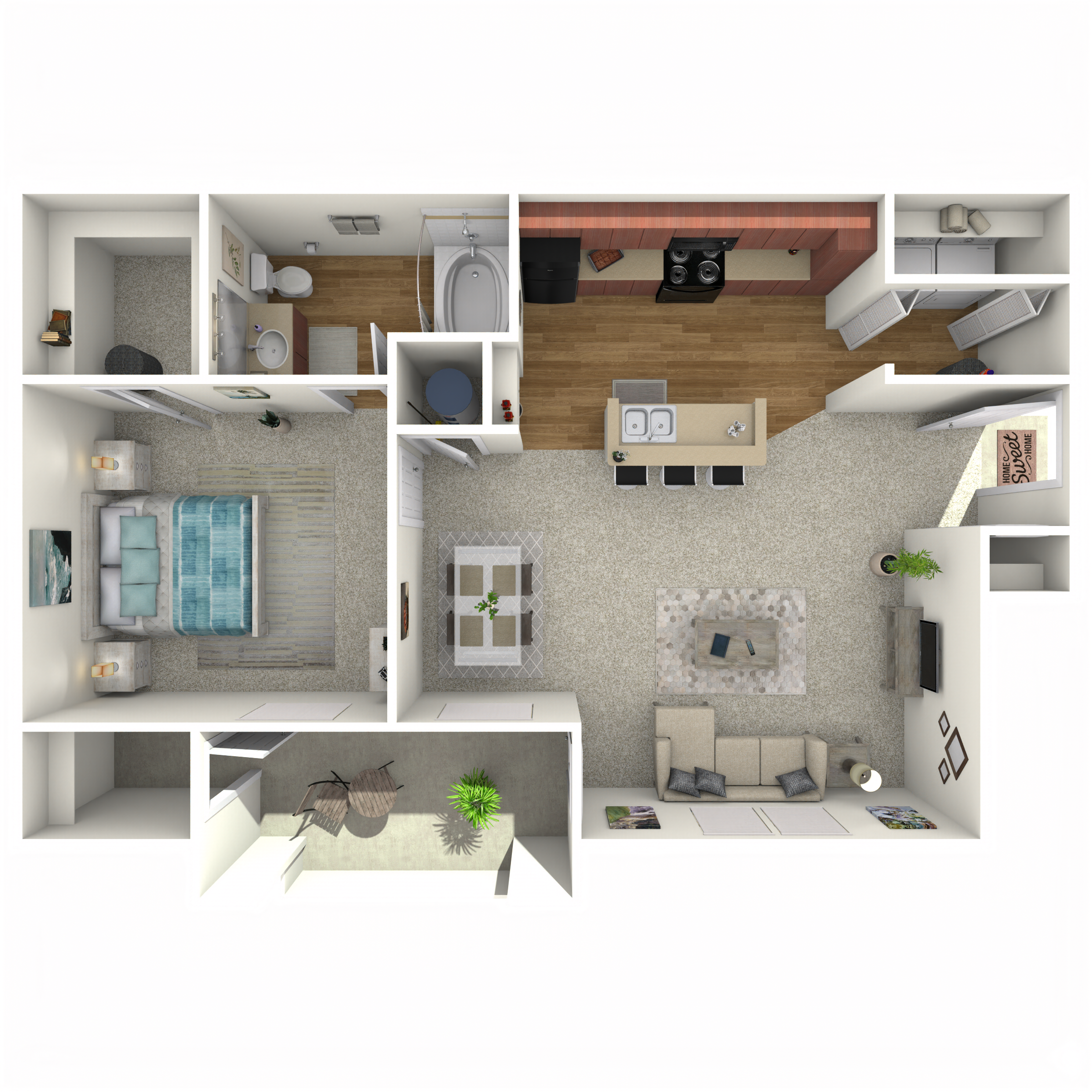
The Lucca
Details
- Beds: 1 Bedroom
- Baths: 1
- Square Feet: 793
- Rent: $1099
- Deposit: $350
Floor Plan Amenities
- 9Ft Ceilings
- Air Conditioning
- All-electric Kitchen
- Balcony or Patio
- Breakfast Bar
- Cable Ready
- Carpeted Floors
- Ceiling Fans
- Central Air and Heating
- Covered Parking
- Dishwasher
- Disability Access *
- Extra Storage
- Microwave
- Pantry
- Refrigerator
- Satellite Ready
- Vertical Blinds
- Walk-in Closets
- Washer and Dryer in Home
* In Select Apartment Homes
2 Bedroom Floor Plan
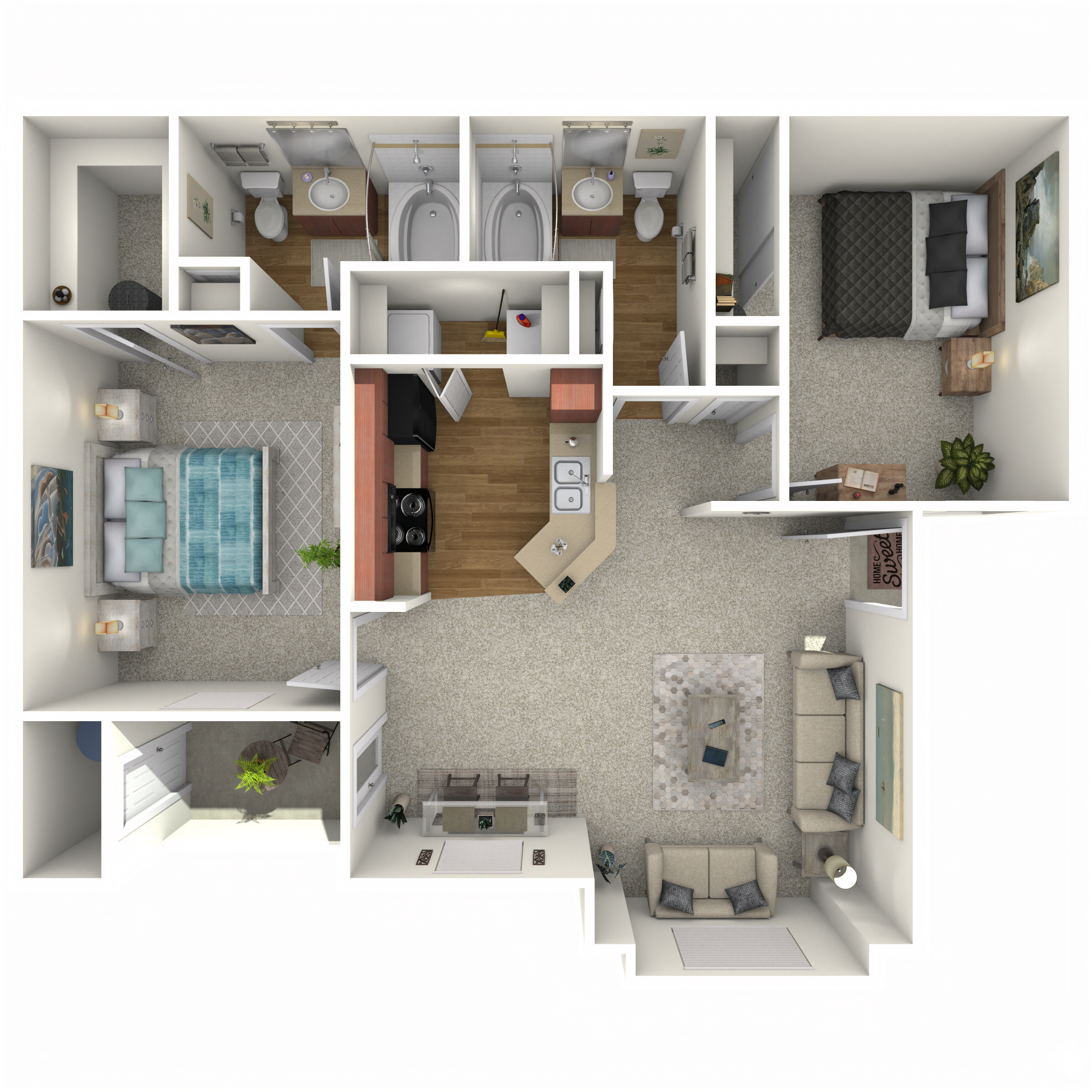
The Milan
Details
- Beds: 2 Bedrooms
- Baths: 2
- Square Feet: 963
- Rent: $1199
- Deposit: $450
Floor Plan Amenities
- 9Ft Ceilings
- Air Conditioning
- All-electric Kitchen
- Balcony or Patio
- Breakfast Bar
- Cable Ready
- Carpeted Floors
- Ceiling Fans
- Central Air and Heating
- Covered Parking
- Dishwasher
- Disability Access *
- Extra Storage
- Microwave
- Pantry
- Refrigerator
- Satellite Ready
- Vertical Blinds
- Walk-in Closets
- Washer and Dryer in Home
* In Select Apartment Homes
Floor Plan Photos
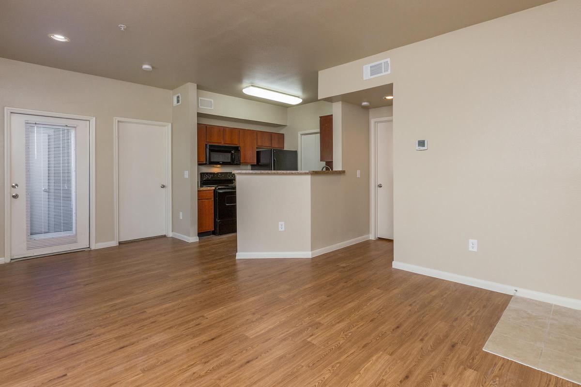
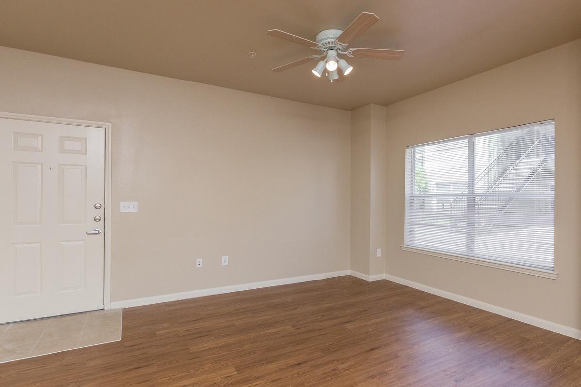
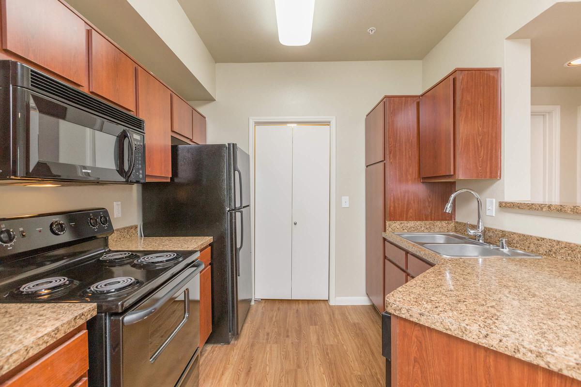
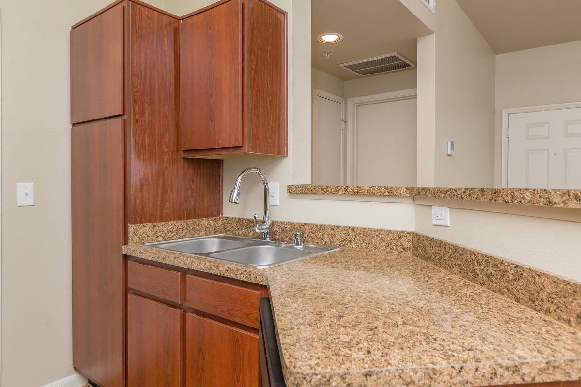
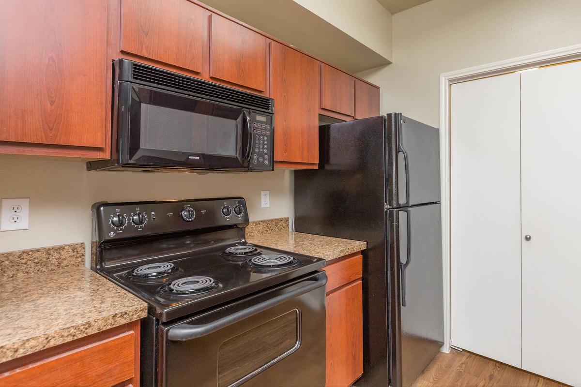
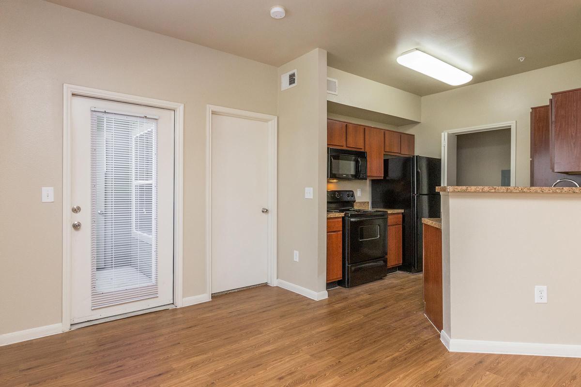
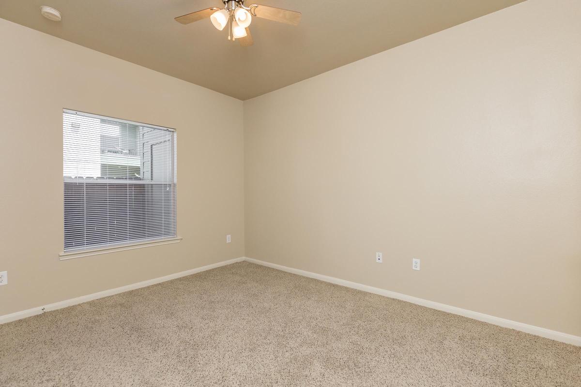
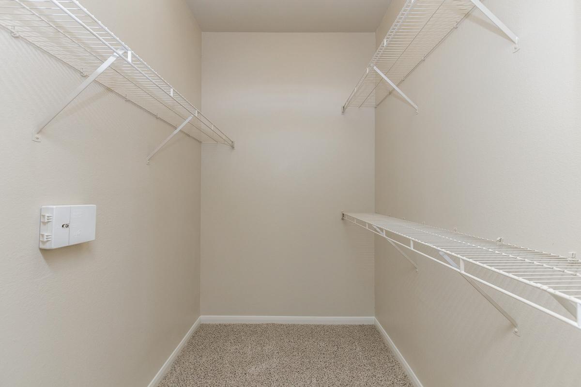
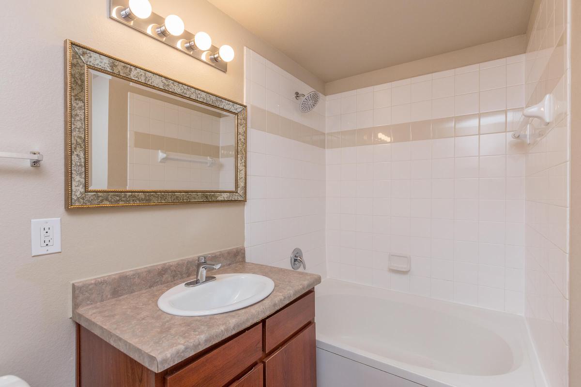
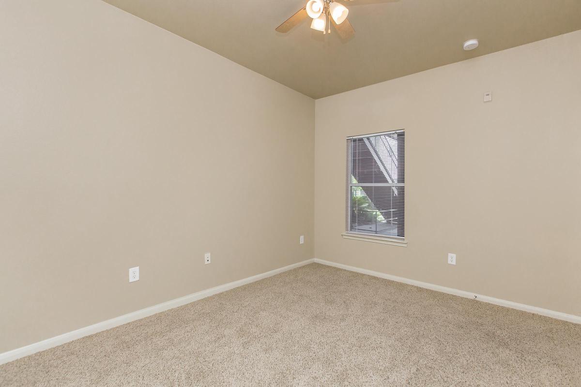
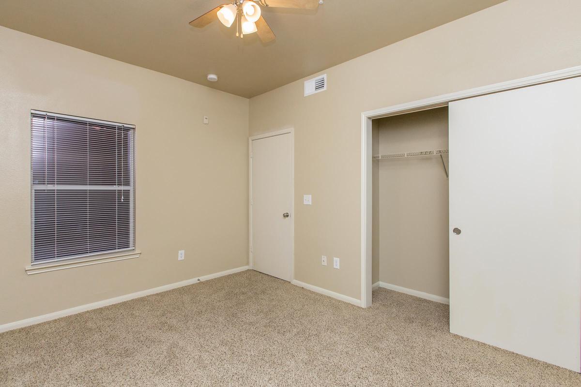
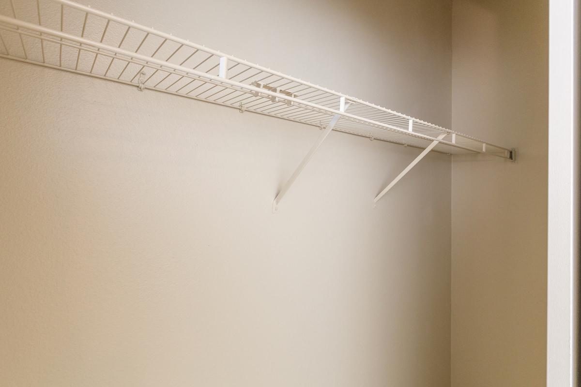
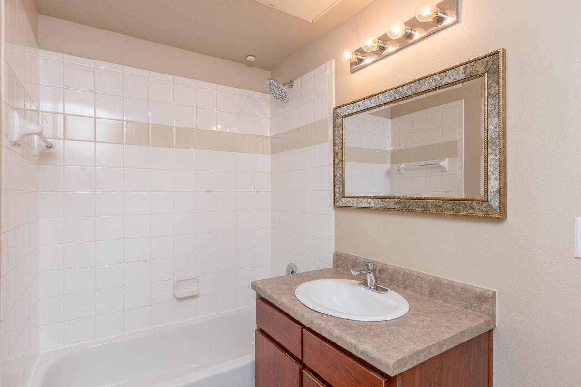
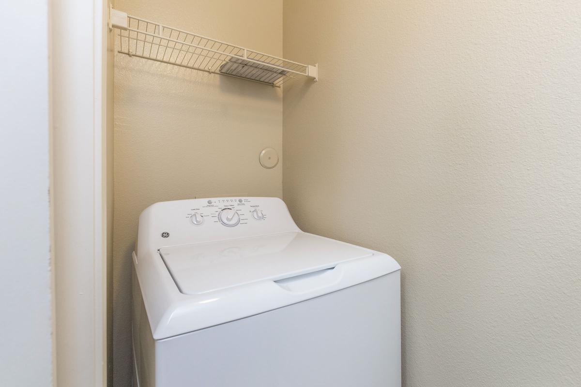
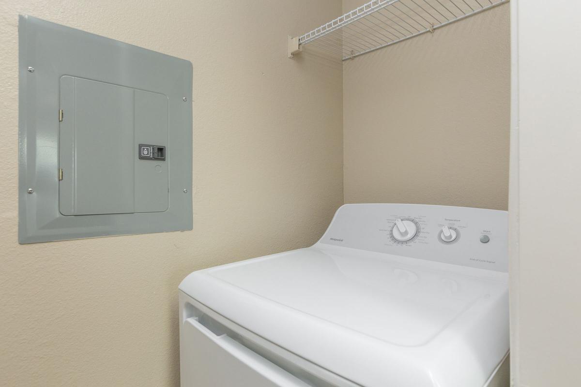
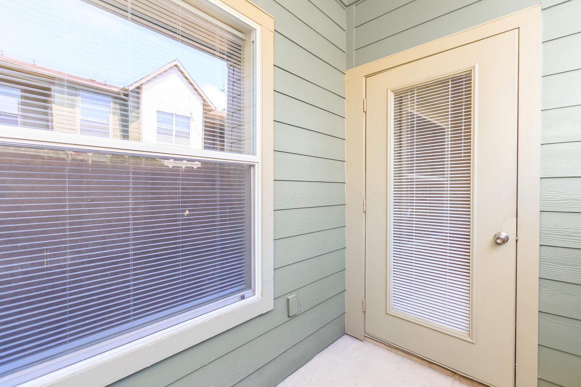
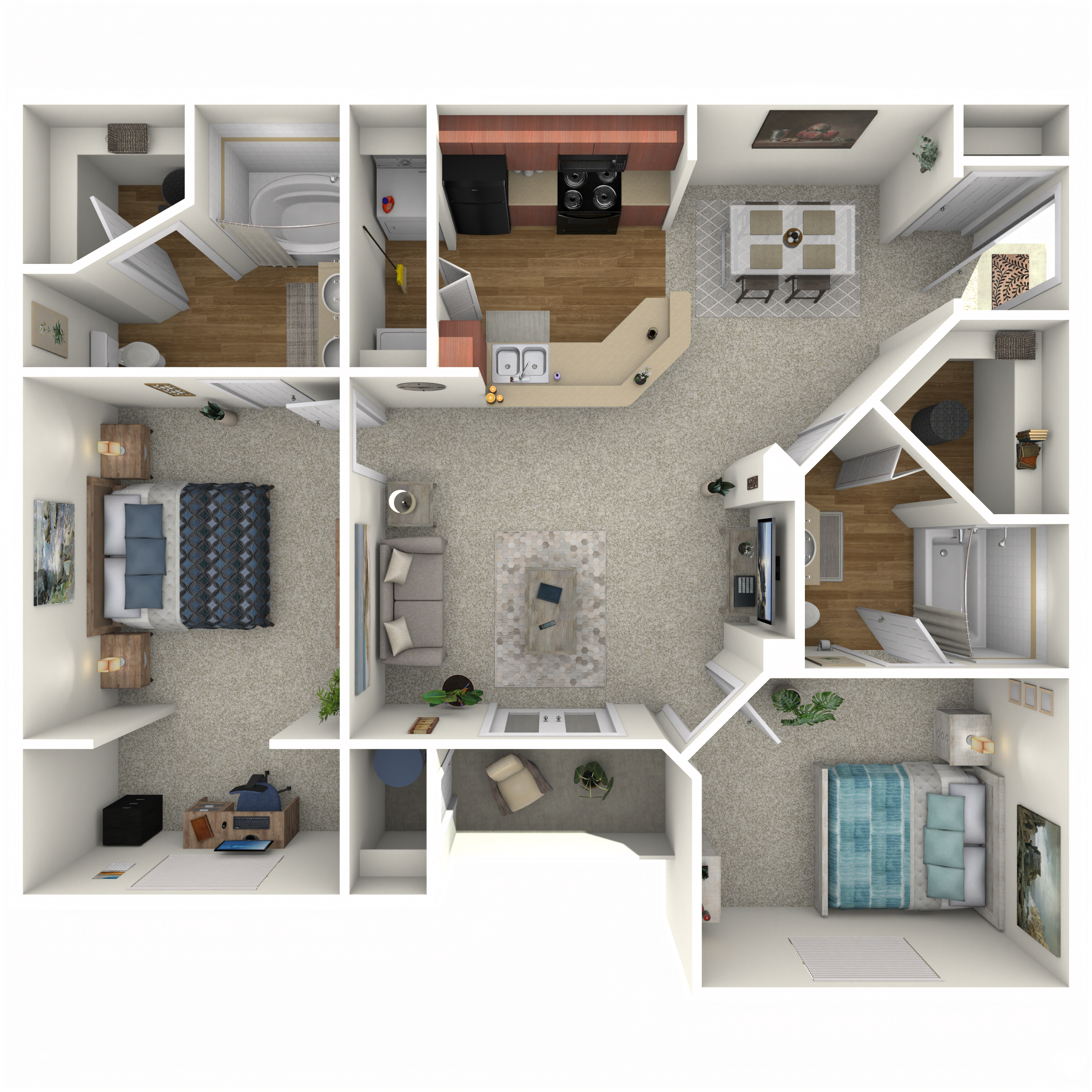
The Tuscan
Details
- Beds: 2 Bedrooms
- Baths: 2
- Square Feet: 1101
- Rent: $1463-$1473
- Deposit: $450
Floor Plan Amenities
- 9Ft Ceilings
- Air Conditioning
- All-electric Kitchen
- Balcony or Patio
- Breakfast Bar
- Cable Ready
- Carpeted Floors
- Ceiling Fans
- Central Air and Heating
- Covered Parking
- Den or Study
- Dishwasher
- Disability Access *
- Extra Storage
- Microwave
- Pantry
- Refrigerator
- Satellite Ready
- Vertical Blinds
- Walk-in Closets
- Washer and Dryer in Home
* In Select Apartment Homes
Floor Plan Photos
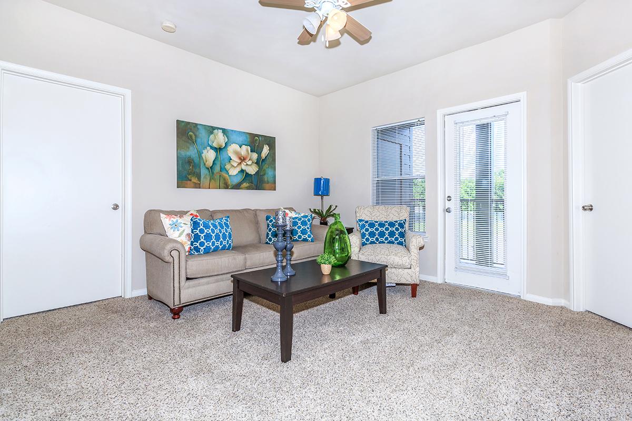
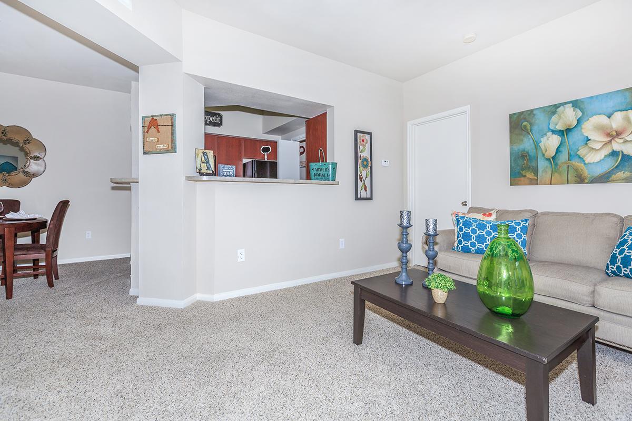
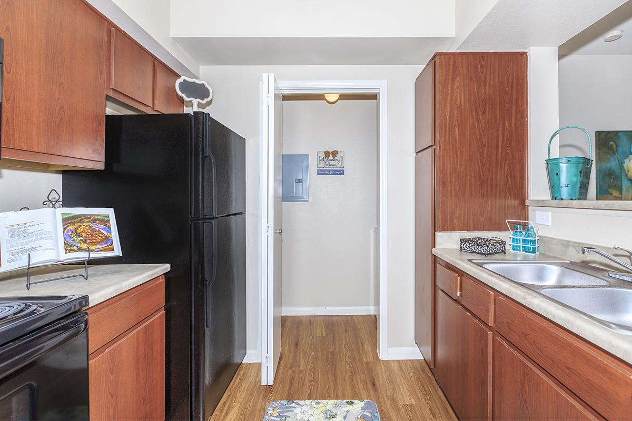
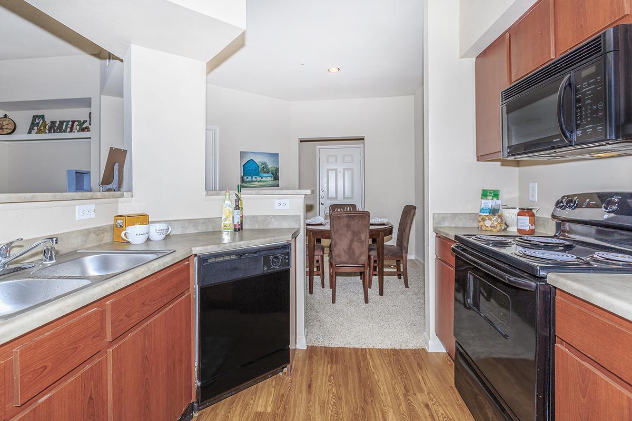
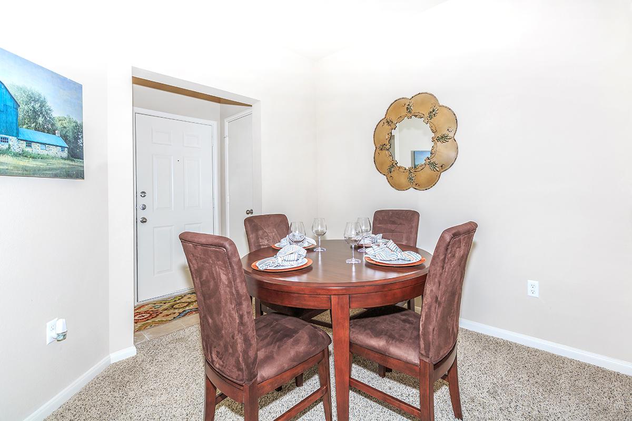
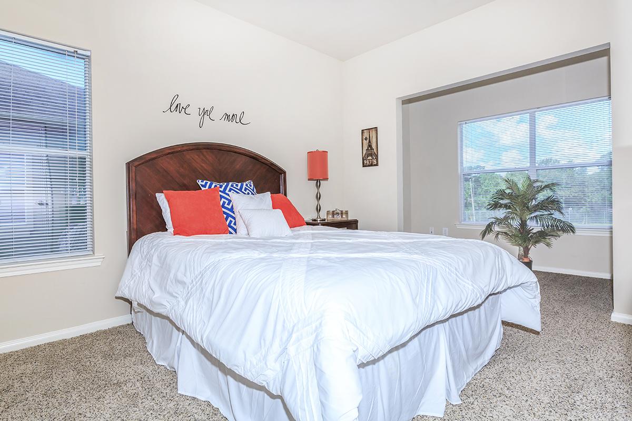
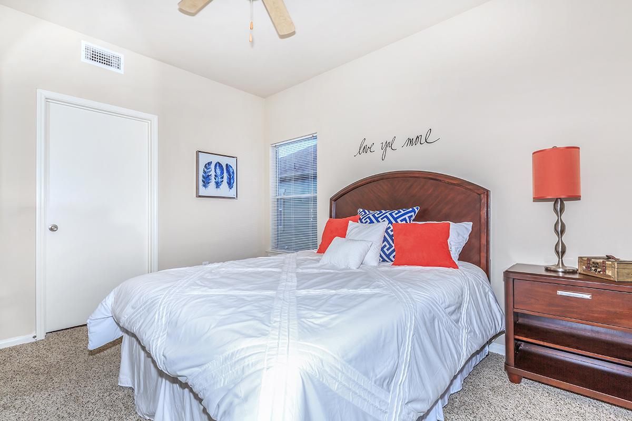
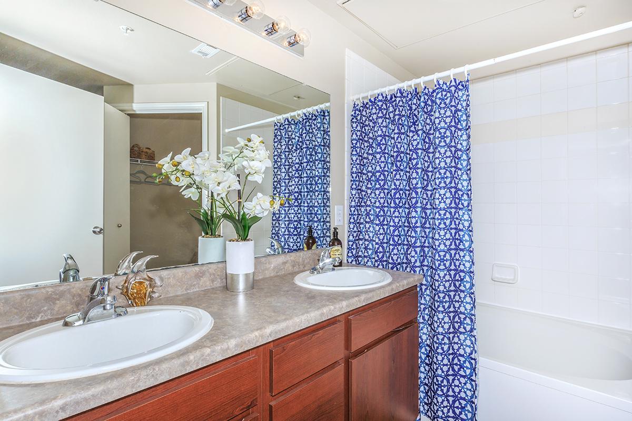
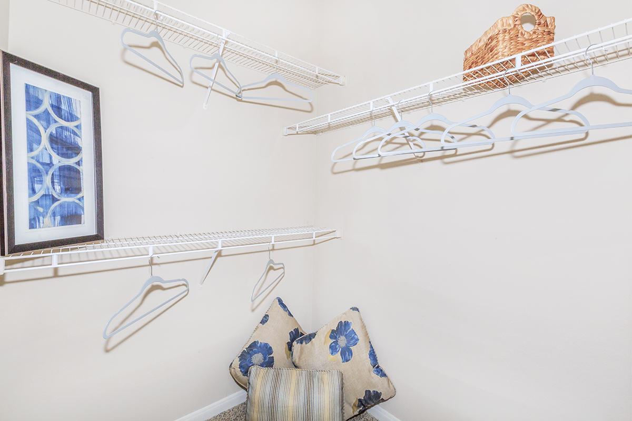
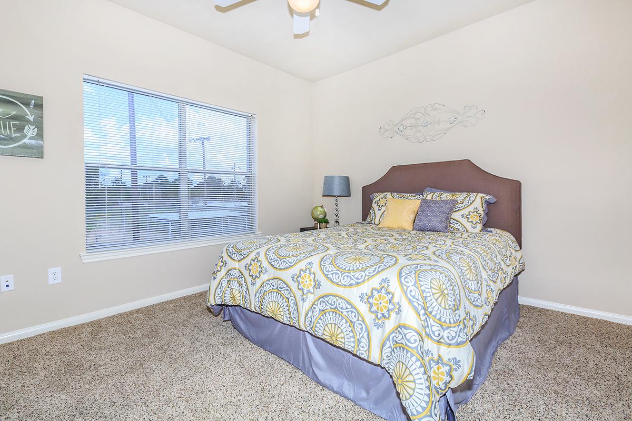
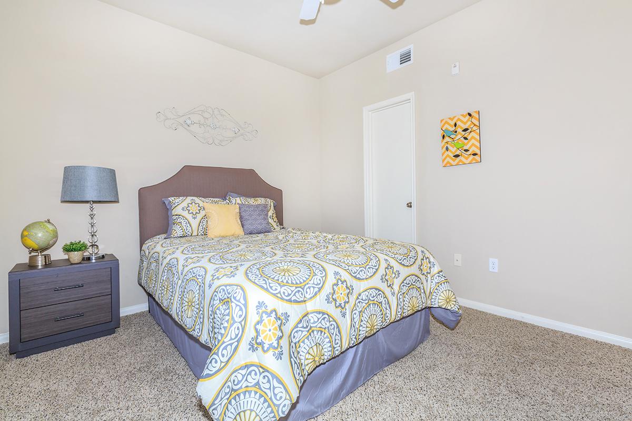
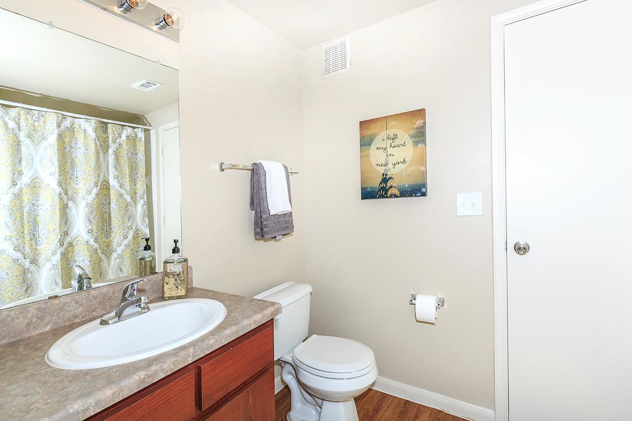
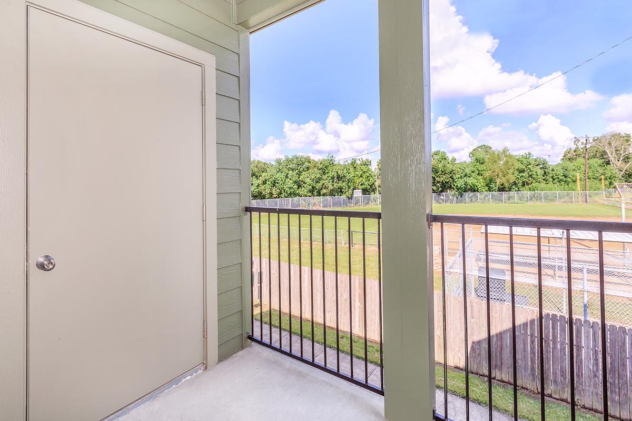
Show Unit Location
Select a floor plan or bedroom count to view those units on the overhead view on the site map. If you need assistance finding a unit in a specific location please call us at (409) 996-2682 TTY: 711.

Amenities
Explore what your community has to offer
Community Amenities
- Assigned Parking
- Beautiful Landscaping
- Business Center
- Cable Available
- Car Care Center
- Copy and Fax Services
- Covered Parking
- Disability Access
- Easy Access to Freeways
- Easy Access to Shopping
- Garage
- Gated Access
- Guest Parking
- High-speed Internet Access
- On-call Maintenance
- On-site Maintenance
- Picnic Area with Gas Barbecue Grills
- Play Area
- Public Parks Nearby
- Senior and Military Discounts Available
- Shimmering Swimming Pool
- Short-term Leasing Available
- Volleyball Court
Apartment Features
- 9Ft Ceilings
- All-electric Kitchen
- Balcony or Patio
- Breakfast Bar
- Cable Ready
- Carpeted Floors
- Ceiling Fans
- Central Air and Heating
- Covered Parking
- Den or Study*
- Dishwasher
- Disability Access*
- Extra Storage
- Microwave
- Pantry
- Refrigerator
- Satellite Ready
- Vertical Blinds
- Walk-in Closets
- Washer and Dryer in Home
* In Select Apartment Homes
Pet Policy
Pets Welcome Upon Approval. Breed restrictions apply. Limit of 2 pets per home. Maximum adult weight is 25 pounds. Please call for details.
Photos
Amenities
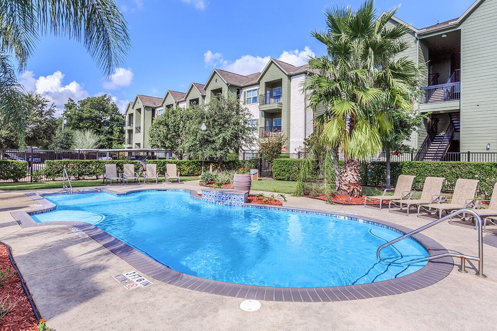
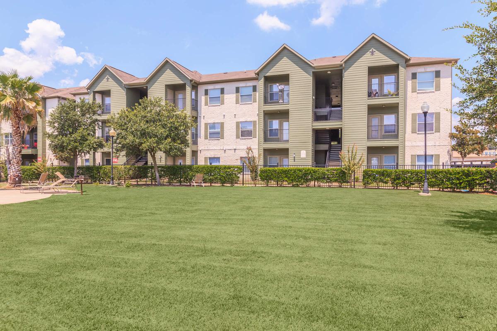
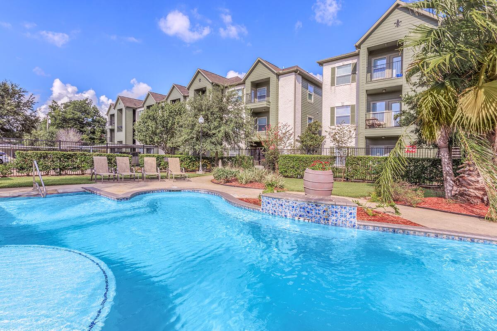
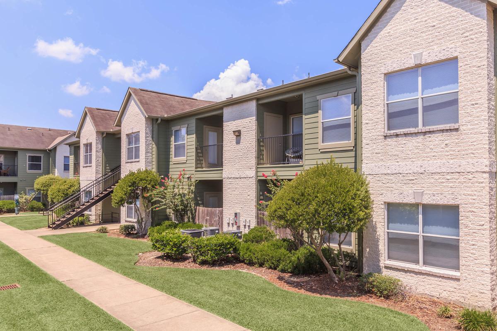
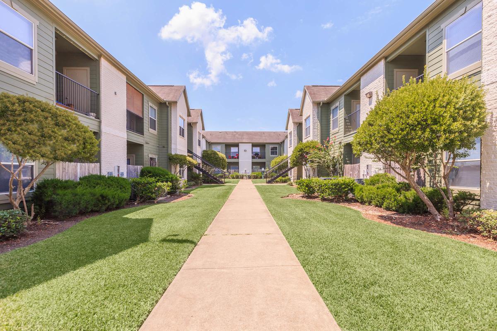
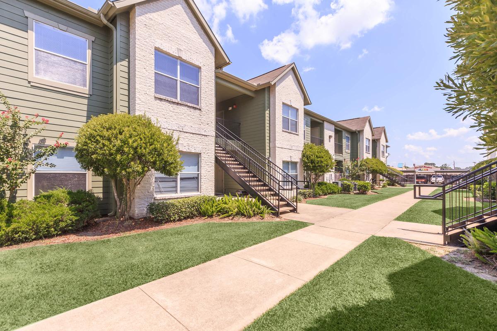
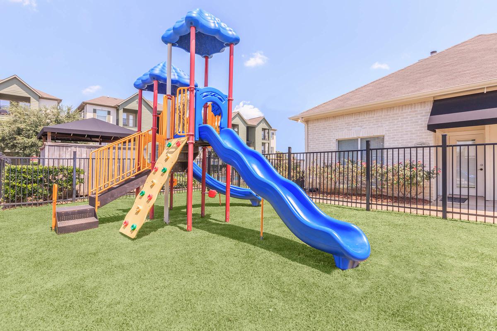
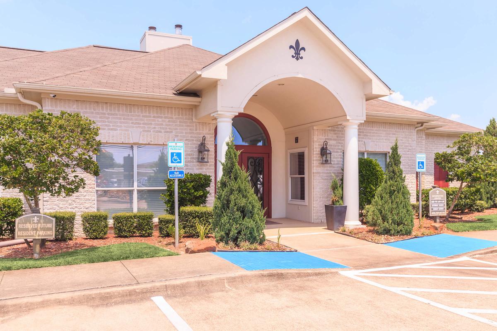
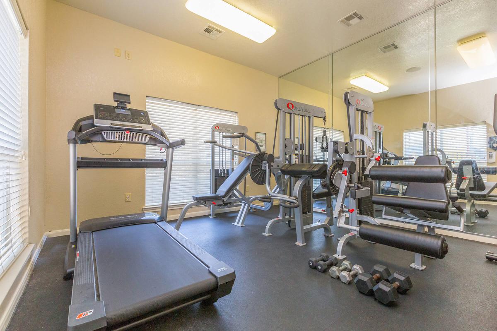
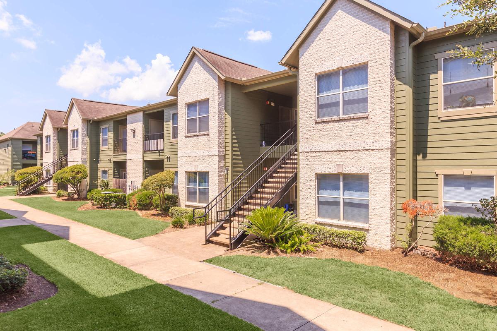
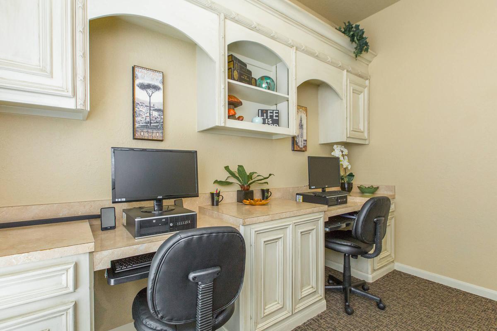
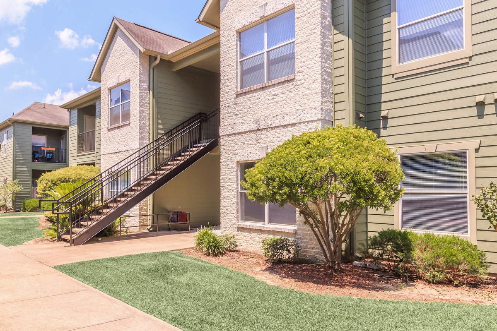
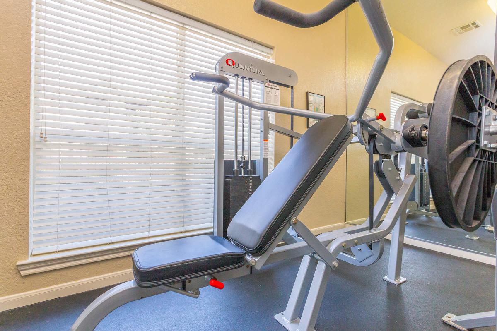
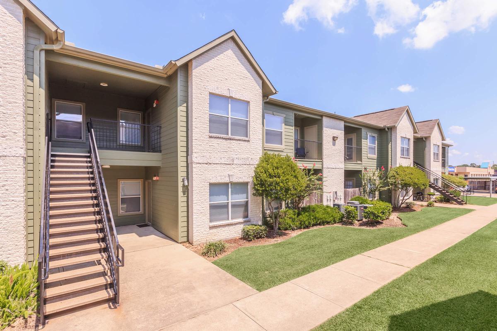
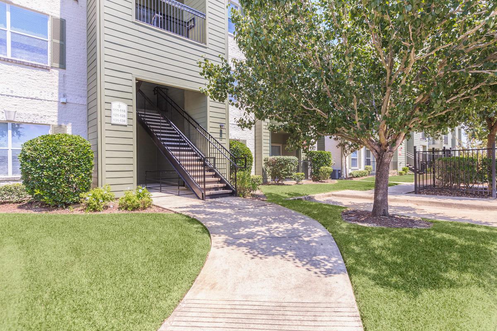
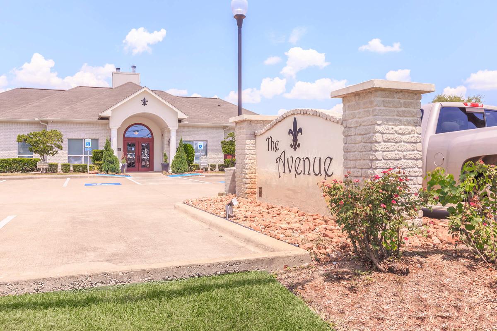
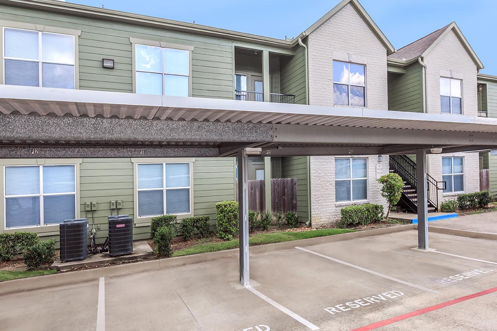
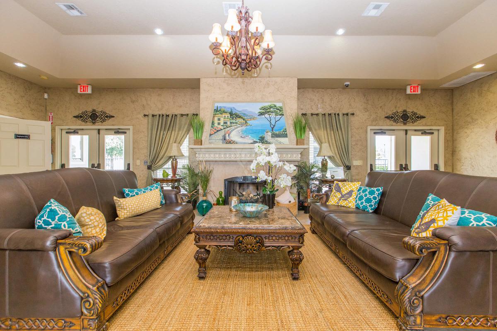
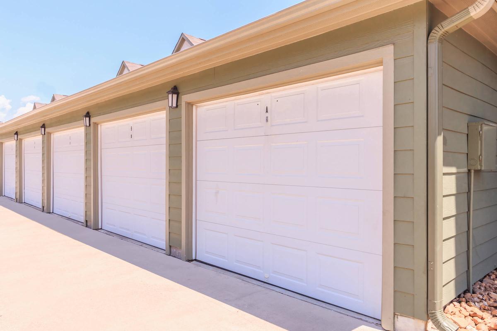
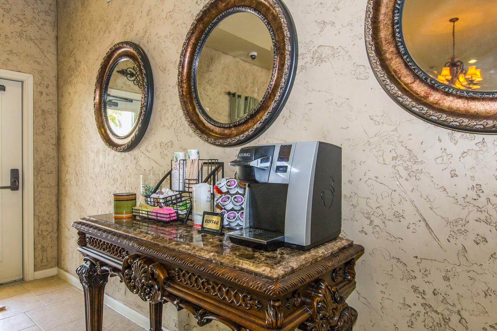
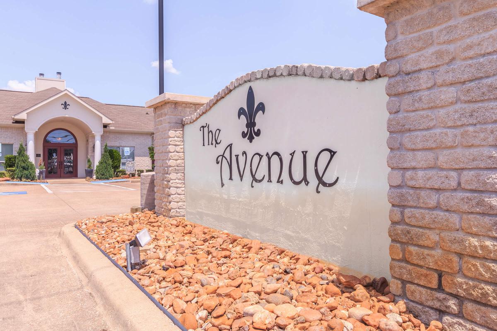
The Tuscan













The Milan
















Neighborhood
Points of Interest
The Avenue
Located 2900 Nederland Ave Nederland, TX 77627 The Points of Interest map widget below is navigated using the arrow keysBank
Cinema
Elementary School
Entertainment
Fitness Center
Grocery Store
High School
Mass Transit
Middle School
Park
Post Office
Restaurant
Shopping
Shopping Center
Contact Us
Come in
and say hi
2900 Nederland Ave
Nederland,
TX
77627
Phone Number:
(409) 996-2682
TTY: 711
Office Hours
Monday through Friday 8:00 AM to 5:00 PM.